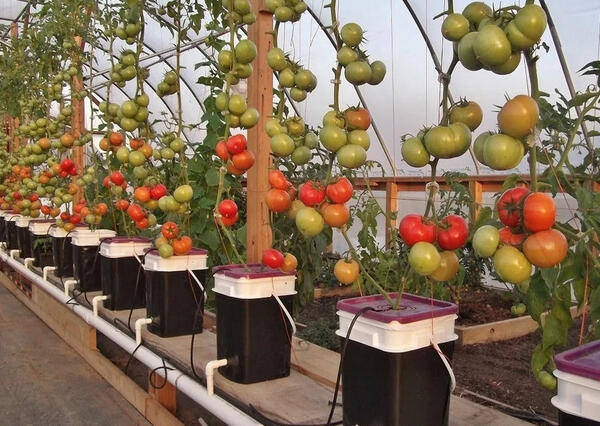In a past carefree era, cat owners watched with a smile as their pets threw themselves into any open box, crate or bag. However, the pandemic and news from Ukraine quickly awakened similar instincts in peoples. It is logical to begin to envy the owners of bunkers. However, an objective analysis of existing structures leads us to an unexpected conclusion. These shelters are effective protection… only against saboteurs or air raids. And while we offer mass and non-military technology, the closeness and unsuitability for a long semi-autonomous life turn into a problem that needs to be solved efficiently and cheaply. In general, the concept of a «fortress» is a dead end in every sense, since the time of its operation is determined only by the volume of reserves. And in an era of unprecedented inflation, sanctions and war, even the stock on a bank card is not protected by anything!
Obviously, the New Architecture should provide significant autonomy for consumed resources, as well as life (and work!) in isolation mode. And the reason is not only a tenfold increase in fuel prices, but the transition to «green energy». Modern technologies provide such an opportunity for no more than 10% of the citizens of DEVELOPED countries, and a few people in the rest of the world. The presentgreen hemisphere (including the full set of synergyconstructor elements) is the only solution in the world that meets all these conditions at the same time and is 60-70% cheaper than analogues. It provides a closed atmosphere and protection from any chemical, biological or radiation pollution (now it is wise to consider any potential threats). All types of energy and water will be provided only from renewable sources and through the processing of household, industrial, and agricultural waste. The structure, which allows multiple installation and dismantling, is designed for permanent residence of up to 8 people and work of up to 25 people. Aeroponic farms will provide them with vegetables and fruits in the amount of physiological consumption norms for performing physical work 4000 Kcal./day. A conservative approach requires us to “flip through” the obvious humanitarian applications of this technology. Because you can start a startup only in peaceful conditions. However, if nursing homes in Spain were up to presentgreens standards, more than 1,500 people would be saved from death in 2020 alone.
This ideology will create a new architecture and allow small businesses and even every person to take a real part in the restructuring of the world, including with material benefits for themselves. On the right is a photo of the only house outside of China, that fully complies with all the canons of the ancient classical Feng-Shui system. During this work, the architect and builder Sergey Nazarov worked out technologies for the presentgreen hemisphere.
And legislators will get a real tool for approaching a carbon-free future. The conservative estimate of the market value of this technology (according to the scoring method) is $ 99 million at the level of a startup with working samples. The total cost for the manufacture of the first pre-production sample in the maximum configuration is $870,000-$900,000. The cost of 1 unit in the minimum configuration for mass production is $400,000-$450,000. Even the beginning of work on this project can become a huge image advertisement for the Investor. The building has a wide range of applications: the headquarters of small and medium-sized businesses, a mini-hotel, a cafe, a restaurant, a government agency, a cultural and leisure institution, a shopping center, a cottage, a wide range of services and small-scale production, a small warehouse complex, a research and development institution. The building is designed for quick construction in hard-to-reach areas with difficult climatic, geological and seismic conditions (designed for operation at temperatures from -500C to +500C, wind up to 30 m/s and earthquakes up to 8 points on the Richter scale) and lack of engineering networks. The design provides the ability to quickly change the internal layout during the operation period, the transfer of part of the walls in order to increase the area of the conference room within an hour.
The presentgreen hemisphere is your safe island among post (or just) apocalypse!
Technical parameters of the basic version of the building:
• Optimal land area for the complex is 2500 m2.
• The building will be built using a special technology for recycling industrial and household waste, with integrated convection solar collectors. This will allow not only to radically reduce the cost of construction and zero operating costs, but also to apply for grants and subsidies from the relevant EU funds.
• Total living/working area of the building 361 m2
• Aeroponic greenhouses with a total area of 18 m2
• Total area of offices: 62 m2
• Conference room area: 66 m2
• Useful volume of the building 2100 m3
• Installed power of electrical equipment is 50 kW, maximum power of heating system is 300 kW, and air conditioning system is 200 kW.







